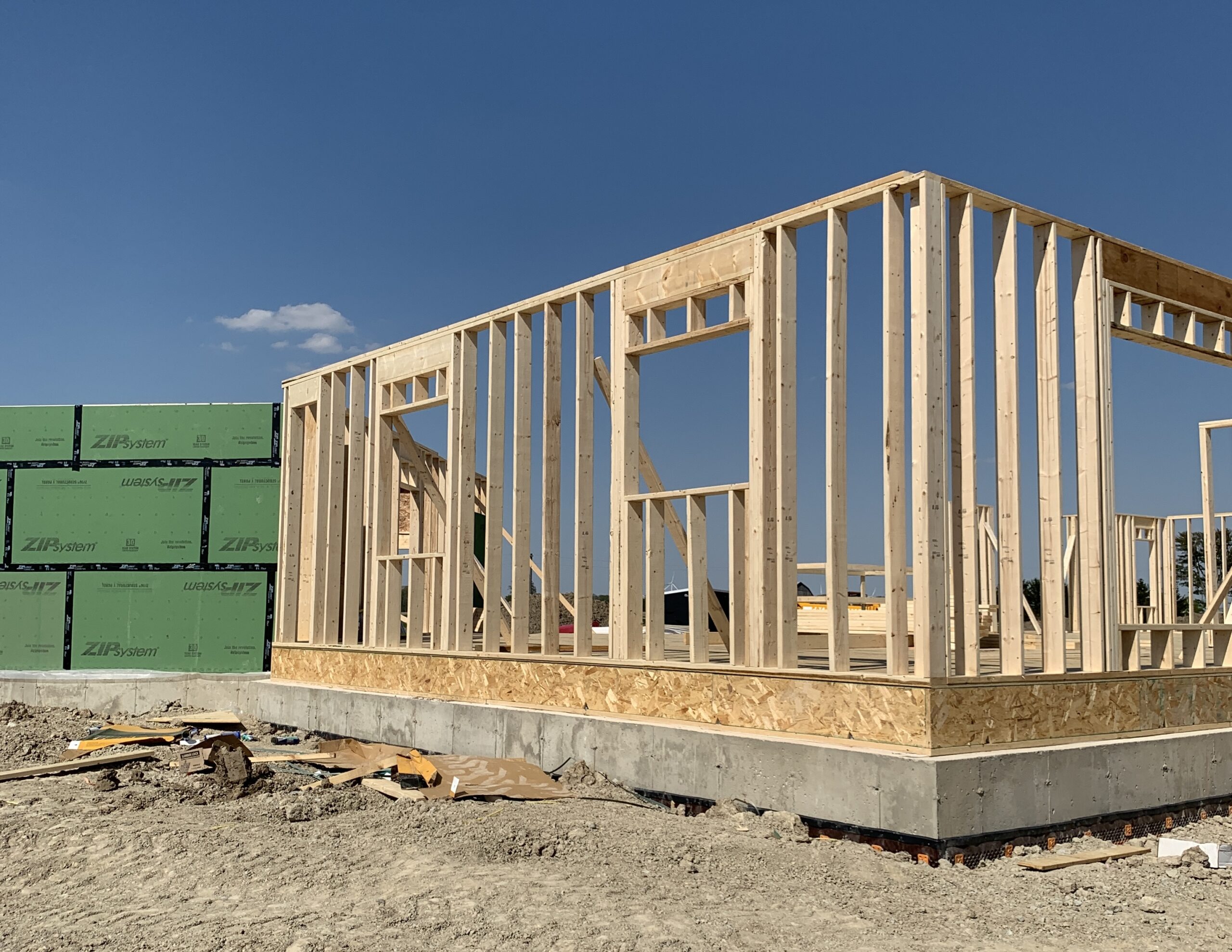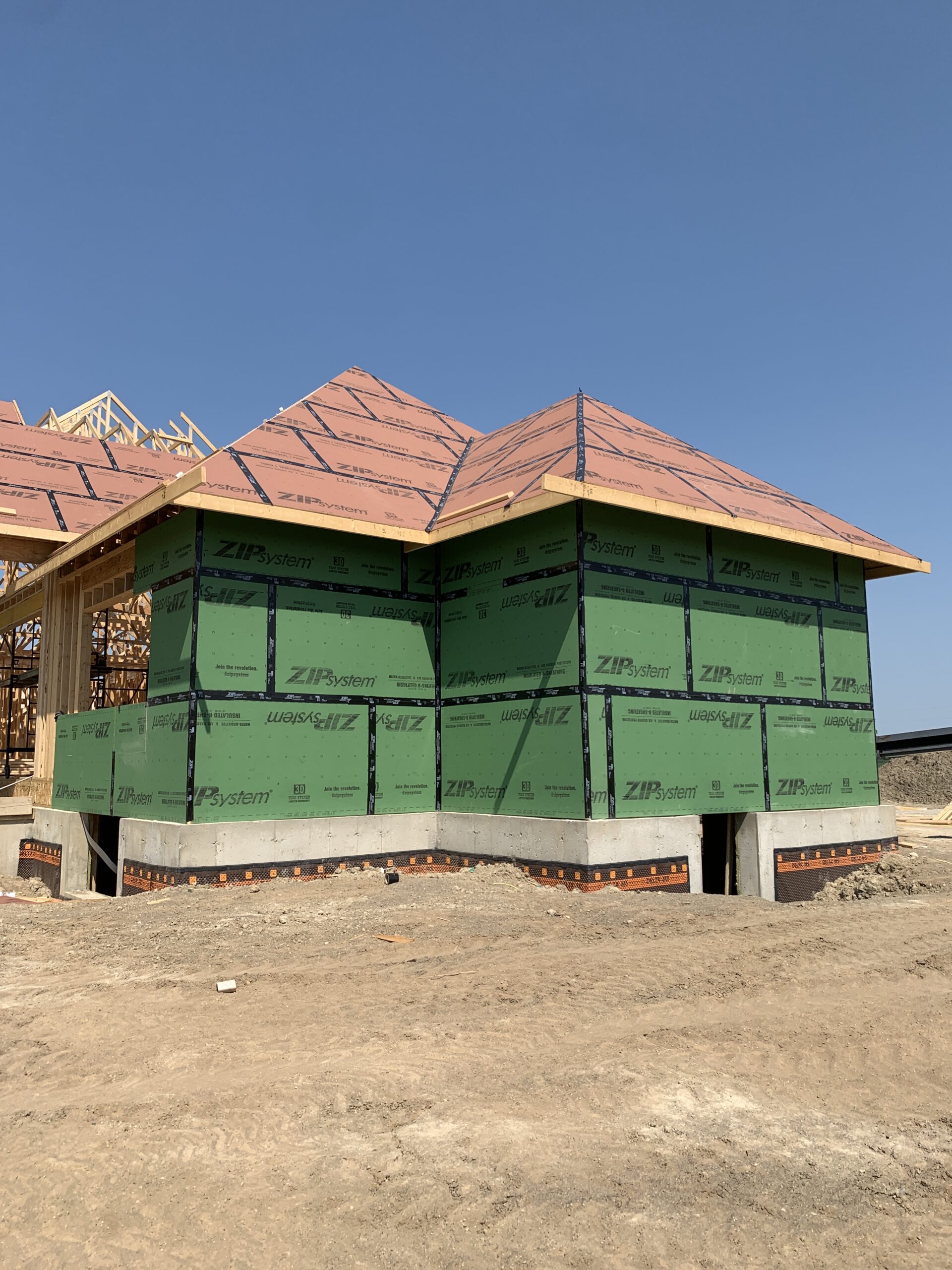Part 2 of How a Custom Home Gets Built be focusing on construction, but now we can actually start to see the structure of the house coming to life!
Step 3 Continued.
In our last blog post we started building the frame of the house, but never got a good look at what that looks like completed. So for step 3 part 2, the house is framed using vertical studs, which are attached to sill plates and the top plates.

Step 4
From there the roof can be framed and you can start to see the vision more clearly as general the shape/structure of the house is clearly seen. The roof is constructed with engineered roof trusses which are attached to the top plate after all the main floor walls have been built.


Step 5
Sheathing is next, the house frame is covered in zip plywood giving a solid surface for when the exterior walls which are built with wood, vinyl, or in this case brick.


In the next post more personality will be seen as the windows are doors are added to the house as well as the exterior walls are fully formed.
