If you are wondering what goes into making your home and how it is built you are in the right place! This blog and the next up coming posts will show the process of a custom home being built and what goes into it.
Jumping into the planning process a blue print is made and a 3D model of this custom house is created to see the vision in full. Shorten PDF Blue Print of House
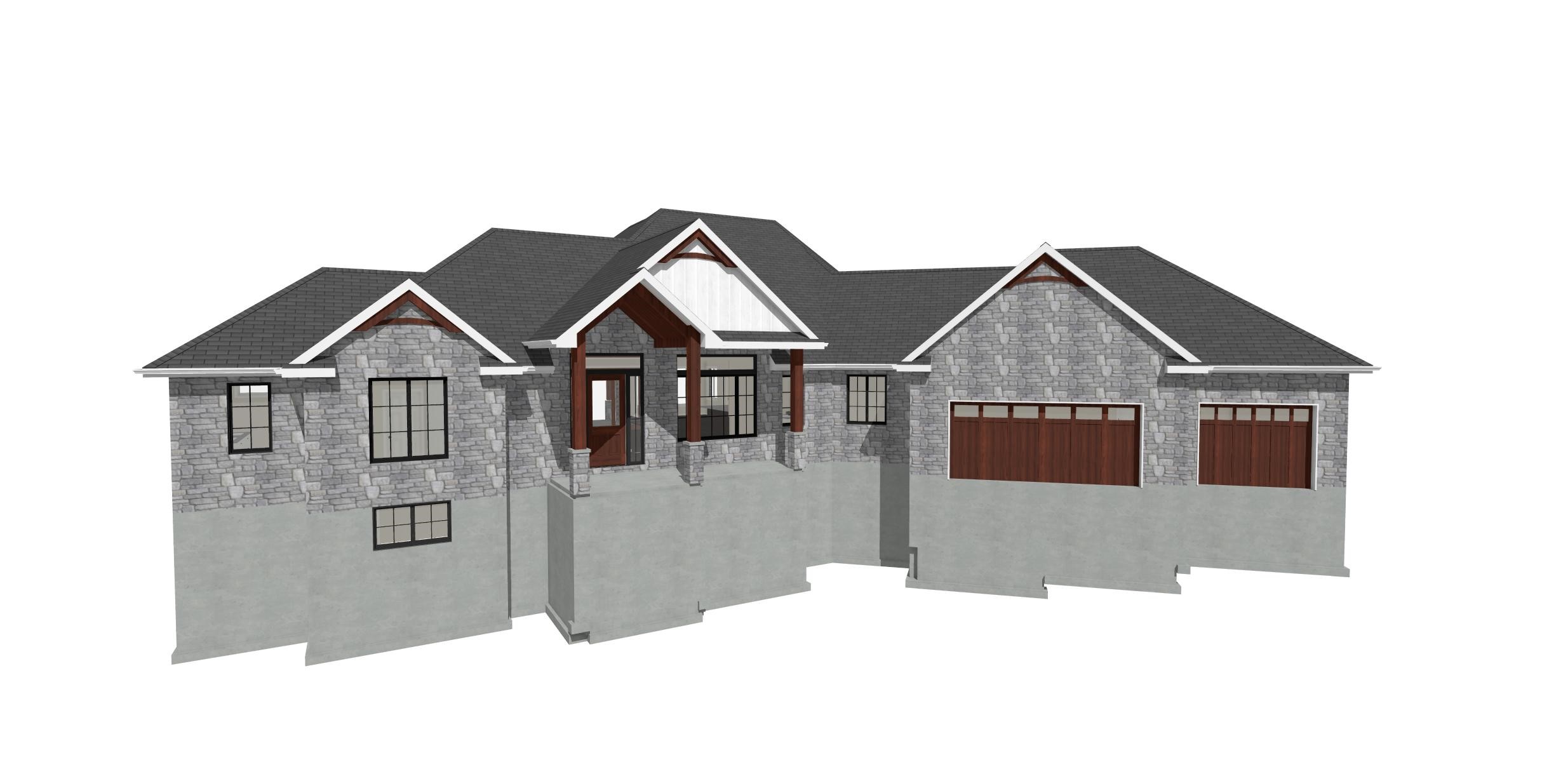
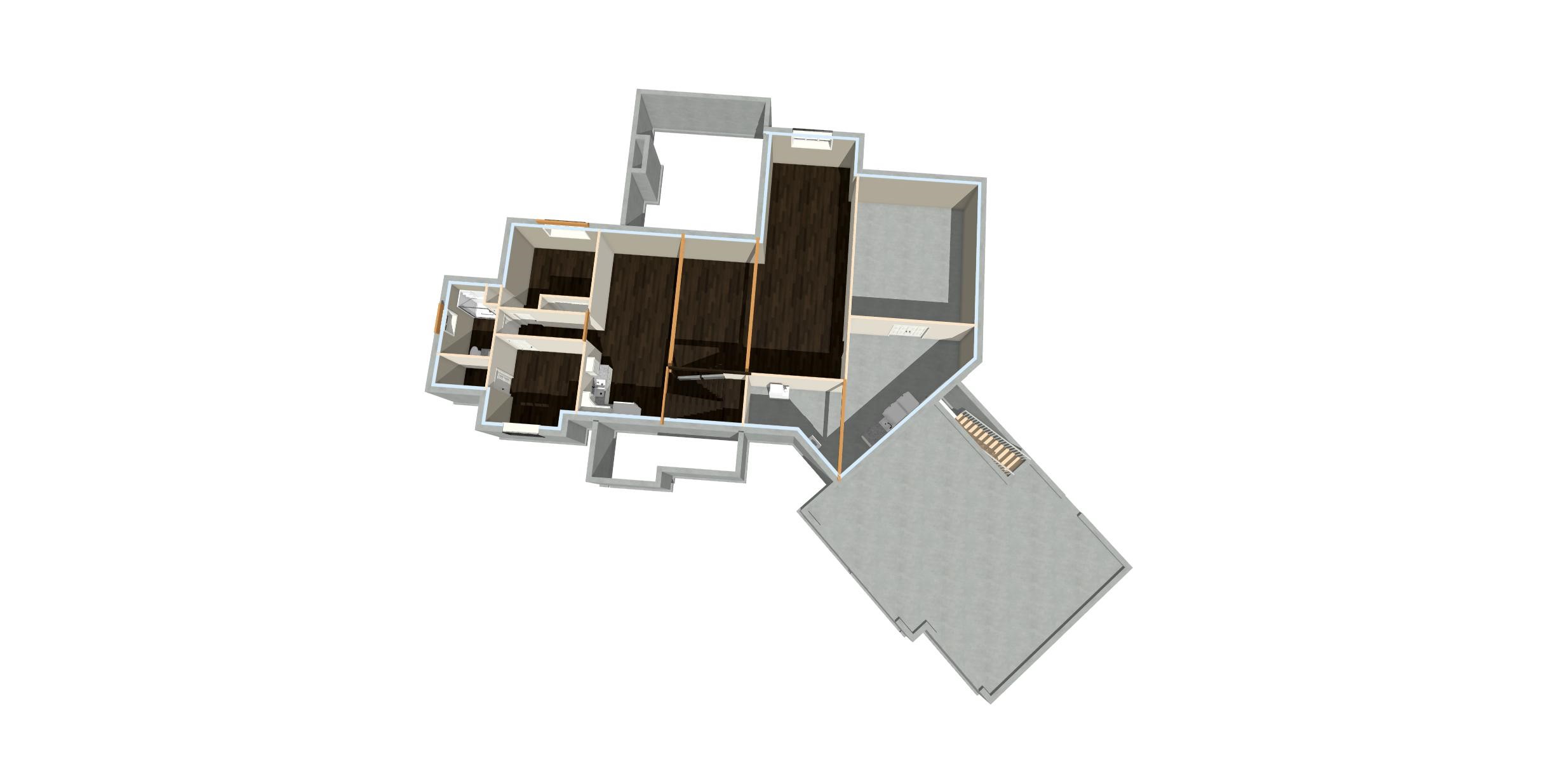
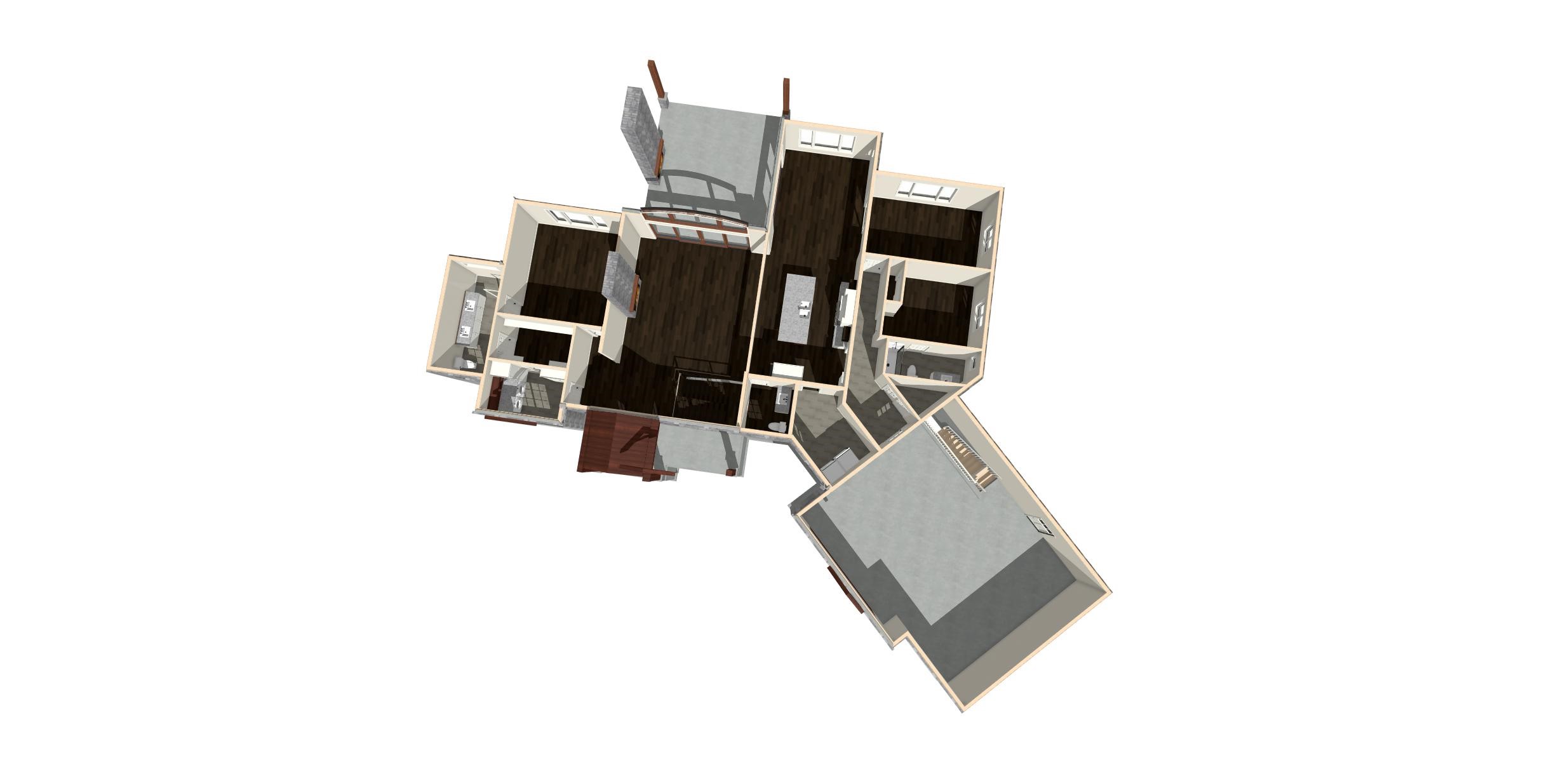
Step 1. Dig The Hole, Pour Footings and Start Foundation
This custom house will have a finished basement with heated floors. Holes are dug for the foundation of the house, septic system, and other utilities. Footings which hold the house up are also poured.
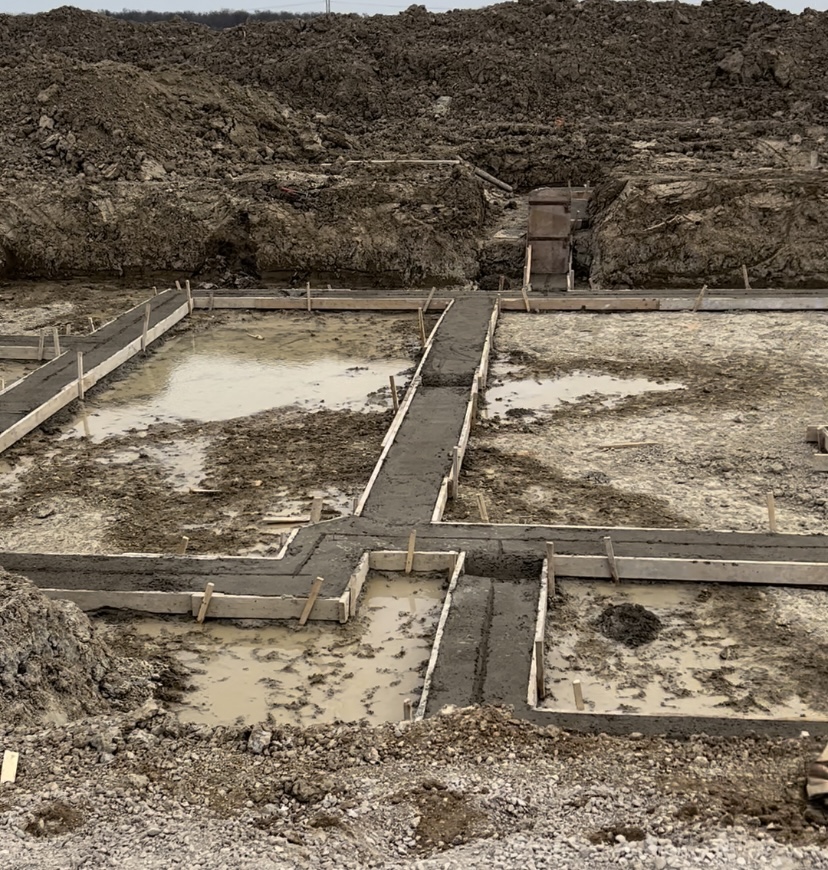
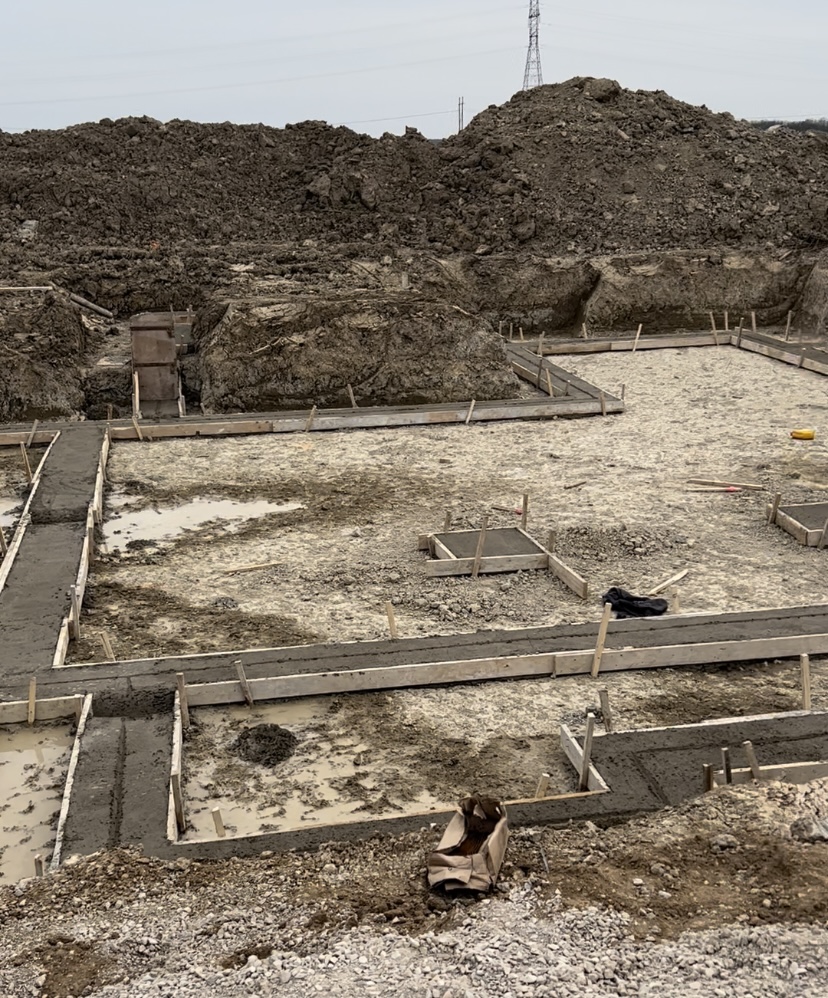
Step 2. Form Foundation Walls and Pour Concrete
The next step after adding footings is to form the foundation walls and pour the concrete!
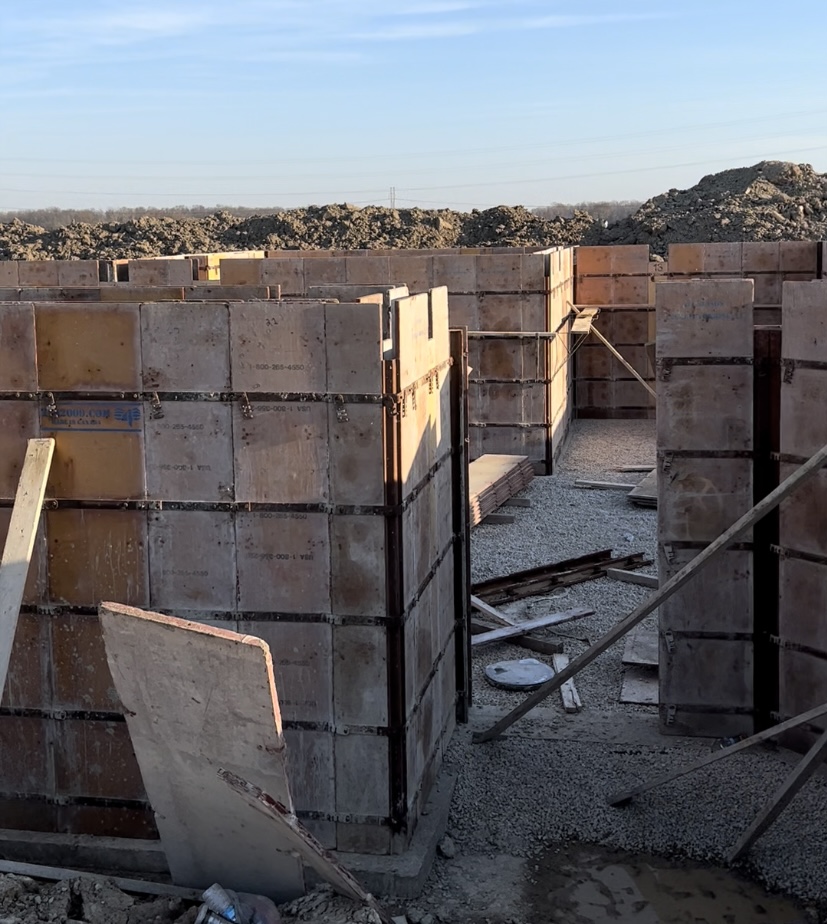
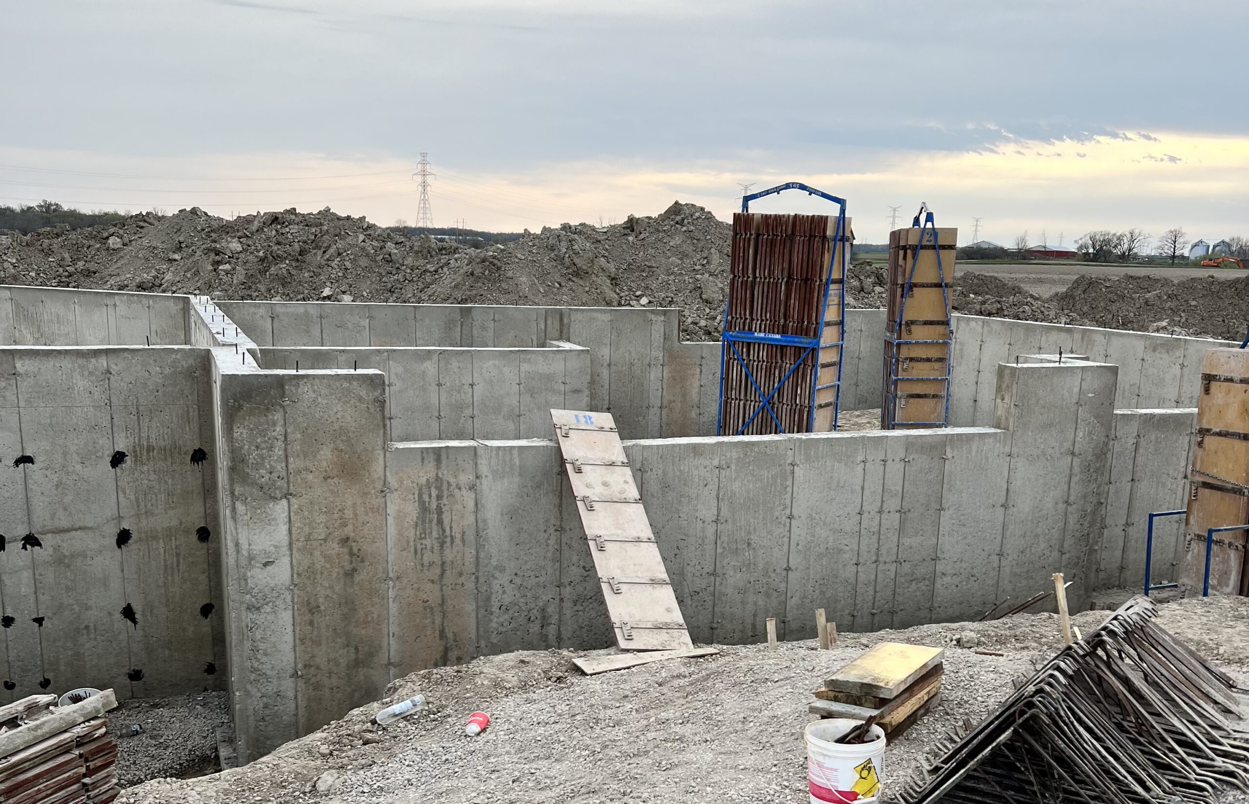
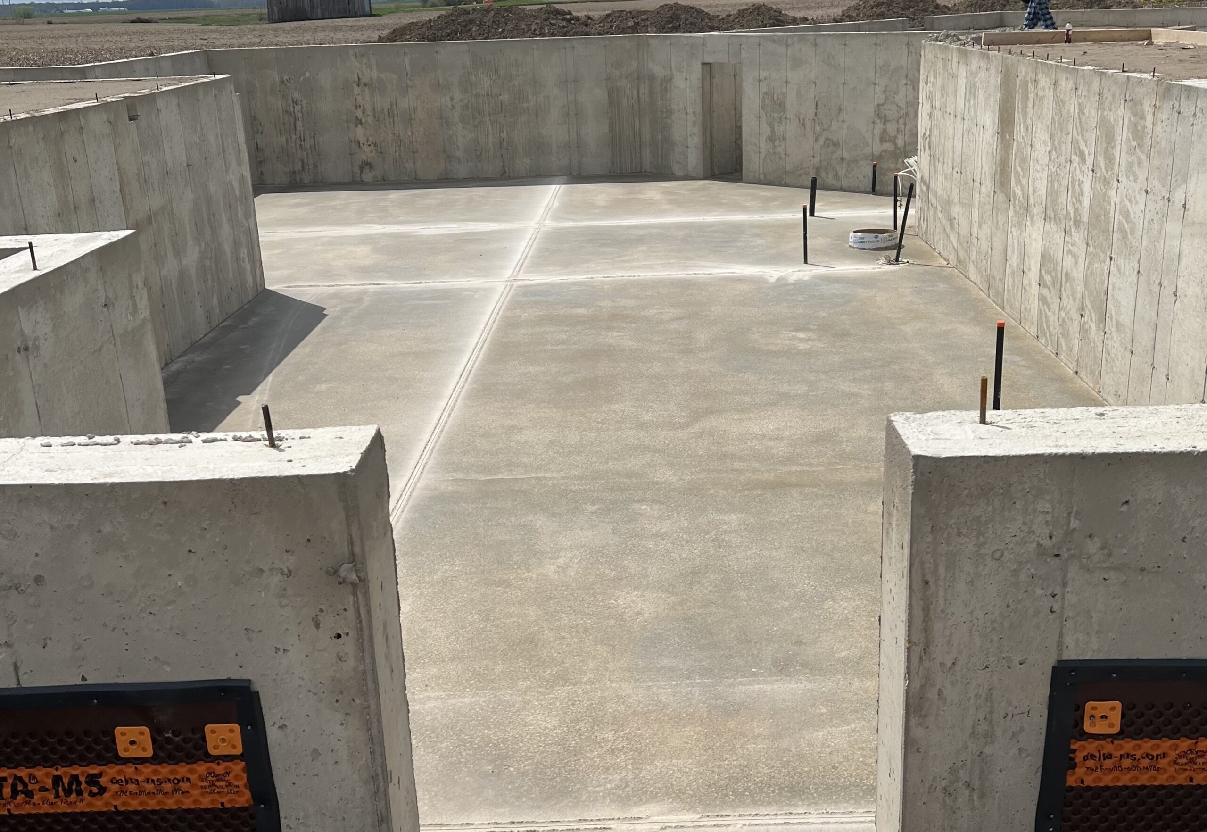
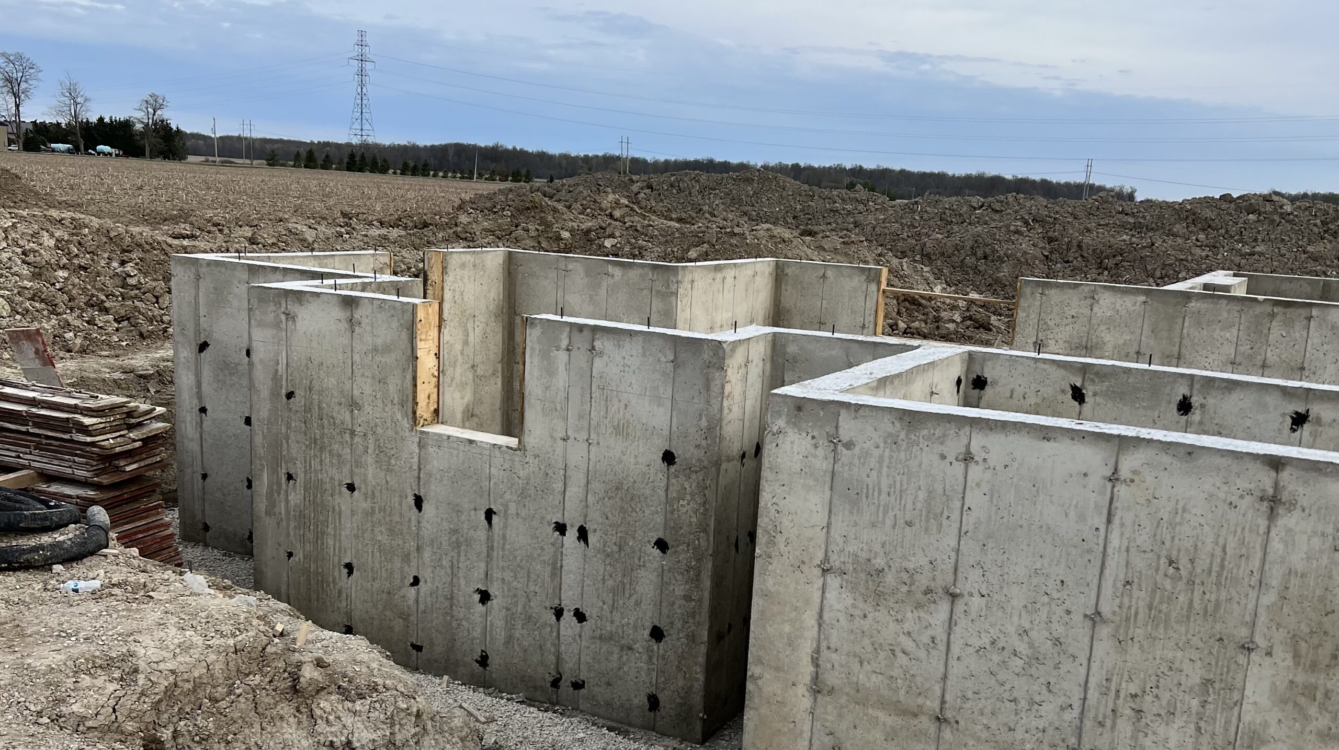
Step 3. Strip The Forms, Apply Damp Proofing, and Build the Frame
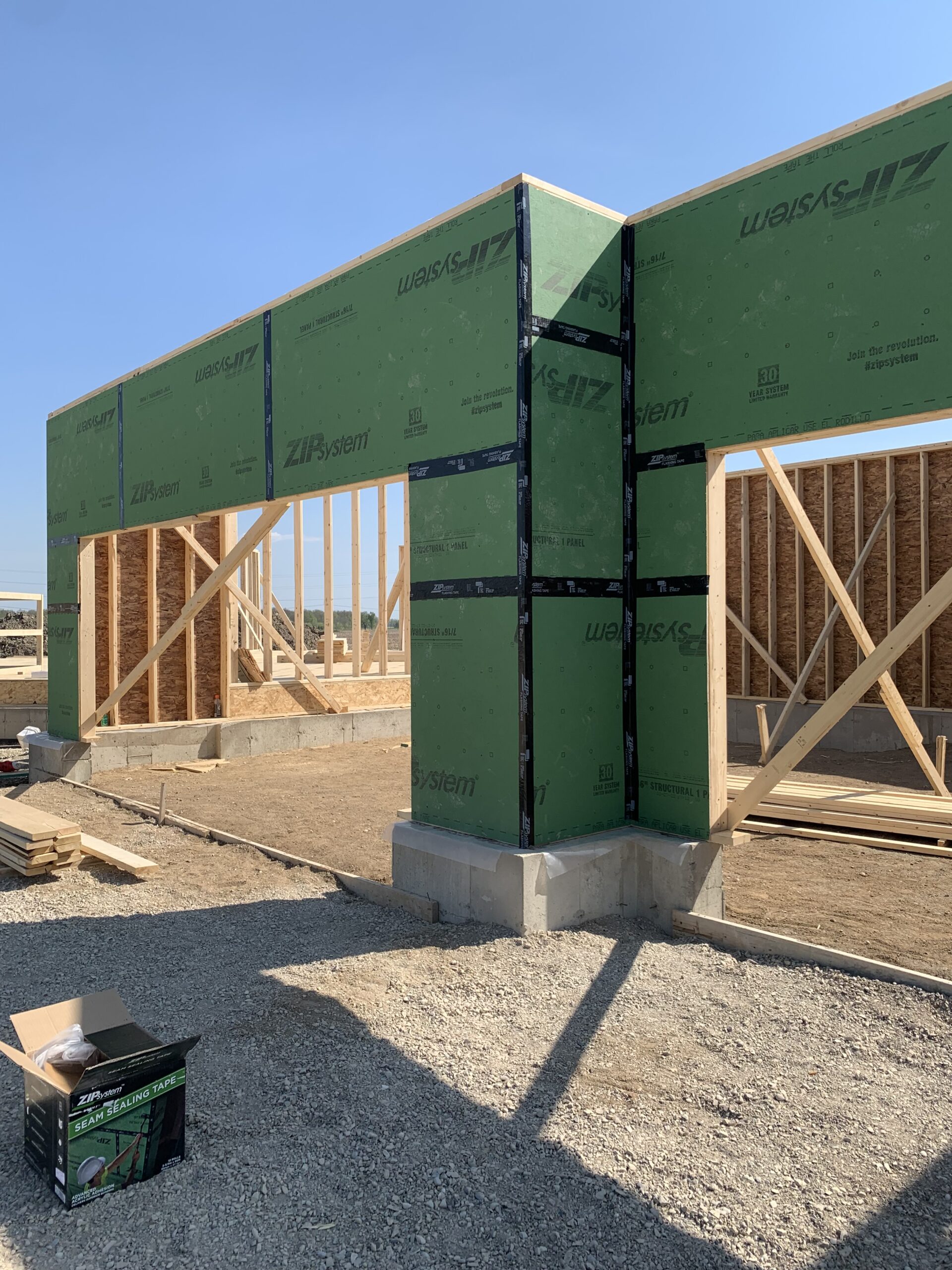
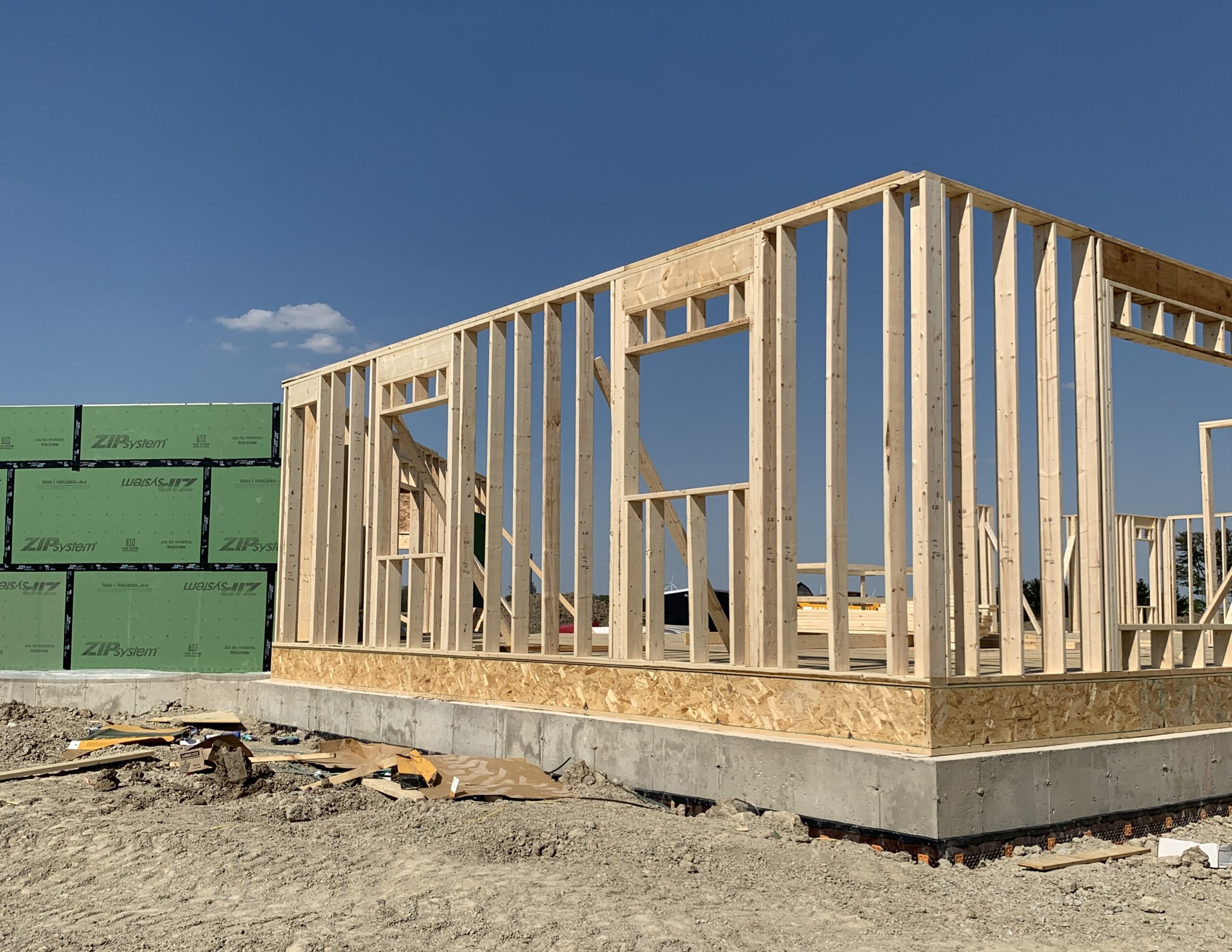
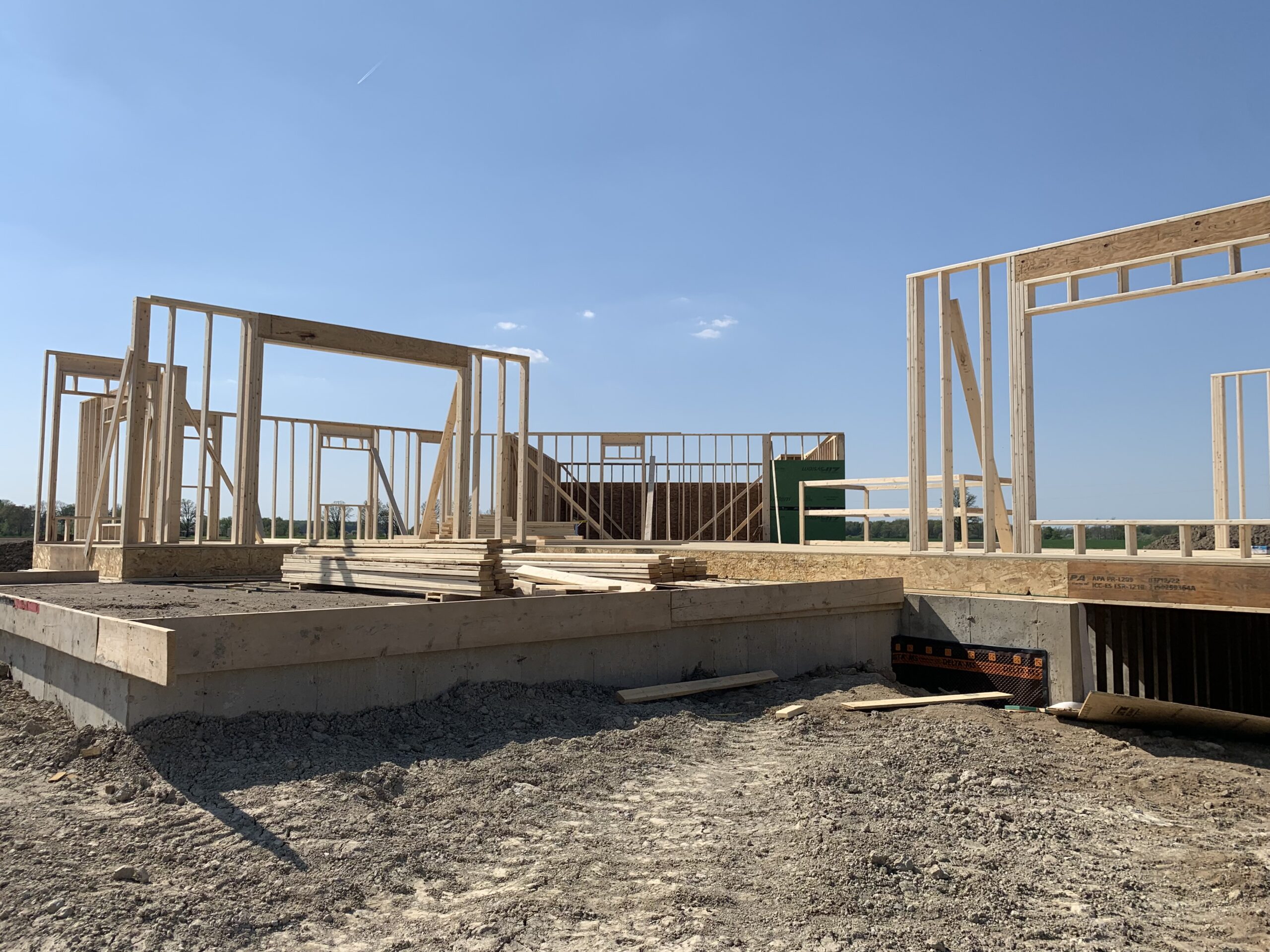
Stay Tune For The Next Stages!
